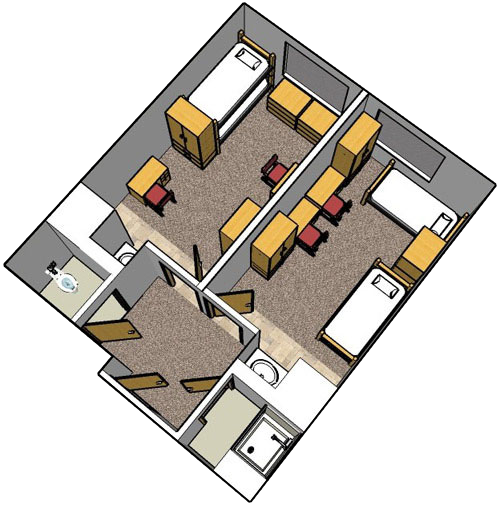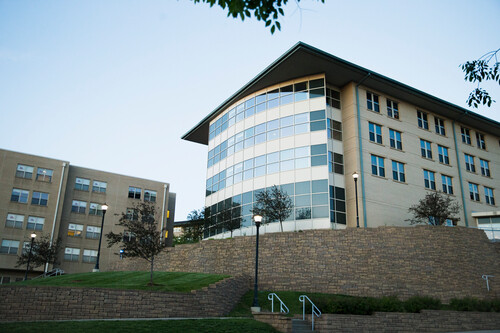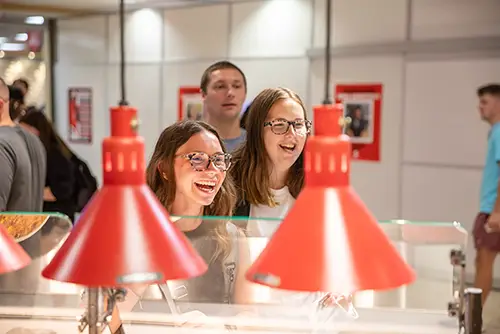Welcome to Merick Hall, where you'll find some of the best views for Redhawk sports fanatics.
Sitting proudly at the corner of Broadway and Henderson, the William A. and Christene Merick Residence Hall is one of the first places welcoming you to SEMO. If you're a sports fan, Merick is the Hall for you. It sits on the edge of Houck Field, giving you a front-row seat to game days. The first-floor lounge looks straight out onto the field.
Merick rooms are suite-style, with two-person rooms connected by a shared entrance and bathroom. The rooms come fully furnished, making moving in easier so you can unpack and settle right in.
Even if you aren't a sports fan, Merick still has plenty to offer. There are small living rooms you can share with your classmates, a program lounge, study spaces on each floor, and a laundry room - all making it a place built for connections and community. You also won't be far from both campus and Cape Girardeau spaces: Merick is right next to the University Center and Kent Library, and is walking distance from Capaha Park and plenty of restaurants.
Take a virtual tour with us and find out how Merick can help you live fearlessly and grow roots that will be with you for life.
Merick Hall Tour
Merick Hall Tour from SEMissouriState on Vimeo.

Merick Specifications
| Four-person suite room item | Specifications |
|---|---|
| Room (approximate measurements) | 10'9"W x 17'5"L x 10'H |
| Window: two (side-by-side) per room | 3'4"W x 6'6"H |
| Desktop | 36"L x 24"W |
| Freestanding 3-drawer dresser: drawers are approximately 5.5" tall. | 30"W x 30"H x 24"D |
| Bedroom Outlets | 4 quad outlets |
| Bathroom Outlets | 2 double outlets |
| Built-in closet: There is additional storage above the closet rod | 2'10"W x 8'1"H x 1'10"D Need height of hanging area for consistency |
| Mattress size: extra-long twin, with loft kit | 80"L x 38"W |
| Storage beneath the bed (approximate measurements): when the bed is on the highest rung without lofting | 80"L x 39"D x 33"H |
| Space under sink | 27"W x 24"H x 20"D |
Merick Amenities
Room and Floor Amenities
- Bathroom: suitemates share access to a separate shower room and toilet room
- Floor lounge: seating and TV
- Internet: LAN (1 per student) and Wi-Fi
- Room furniture: bed, desk, chair, dresser, and wardrobe
- Sink (each room)
- Study lounge
- Carpeted Flooring
Merick Hall
- Customer service desk
- Community kitchen (basement level)
- Computer lab (first floor)
- Laundry (basement level)
- Program lounge: seating, kitchen, game area, piano, overlooking Houck Field (first floor and basement level)
- Vending and ice machines (basement level)
What’s nearby
- Academic buildings
- Campus Health Clinic
- Capaha Park
- Dining Options: Panda Express, Redhawk Market, Copper Dome Cafe, and Starbucks
- Holcomb Success Center
- Houck Field
- Kent Library
- Restaurants
- Southeast Bookstore
- University Center
- U.S. Bank and ATM (inside Southeast Bookstore)
Quick Facts
- Located on South Campus
- Capacity: 299 students
- Hall Type: suite-style, shared bath/shower (cleaned by resident)
- Room Types: doubles
- 4 floors, 7 wings, 1 RA per wing
Mailing Address
Student Name
Merick Hall Room #
330 N. Henderson
Cape Girardeau, MO 63701
2025/2026 Residence Hall Rates
| RESIDENCE HALL | SEMESTER RATE | ACADEMIC Year RATE |
|---|---|---|
| Towers East and South Doubles (Community Style) | $3225 | $6450 |
|
$4075 | $8150 |
| LaFerla and Vandiver Doubles (Suite Style) | $4150 | $8300 |
| Dobbins River Campus Center Doubles (Visual and Performing Arts Special Interest Only) | $4275 | $8550 |
| Towers North and West Premium Doubles (Private Bathroom) | $4500 | $9000 |
RHA Fee
$15 per semester
Your RHA fee supports student leadership, safety, and community programming:
- $7.30 → Funds activities for Residence Hall Association (RHA), including leadership development and conferences
- $5.00 → Supports safety and security upgrades like keycard access and cameras
- $2.70 → Funds Resident Assistant (RA) programming for community-building and educational events
Technology Fee
$30 per semester
This fee ensures reliable technology in the residence halls:
- Supports wireless and LAN networks in rooms and lounges
- Covers equipment maintenance, upgrades, and software licensing
Dining at SEMO: Eat Well
Living on SEMO's campus means you'll never be far from a good meal. By choosing a campus meal plan, you'll have access to every dining spot on campus. So no ramen nights unless that's your thing. You'll have fresh, flexible options as well as choices that fit your specific dietary needs. You'll eat well without giving up convenience. You can also feel good about what's on your plate with SEMO's commitment to sustainability. Explore our dining choices and find the meal plan that fits you best.
One University Plaza, MS 0055
Cape Girardeau, MO 63701

